How to Layout Furniture In A Long & Narrow Living Room + 4 Floor Plan Ideas & Examples
My blog contains affiliate links- which means that if you click on a link and end up purchasing something, I’ll earn a small commission. You’ll never pay a penny more, and I can continue creating free content like this, so it’s a win-win!
share /
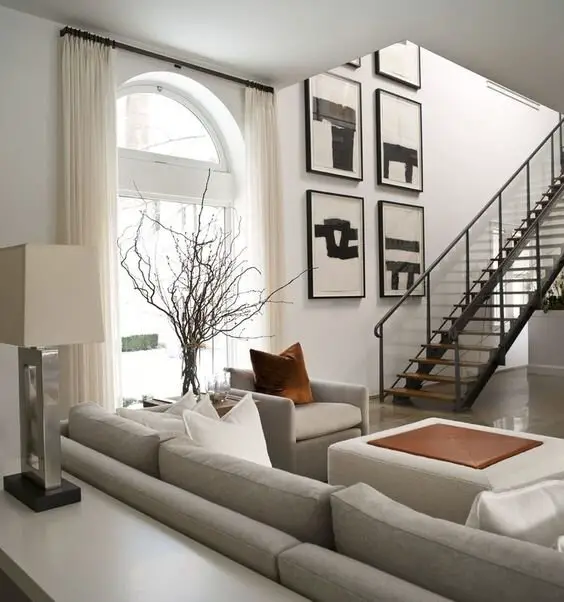
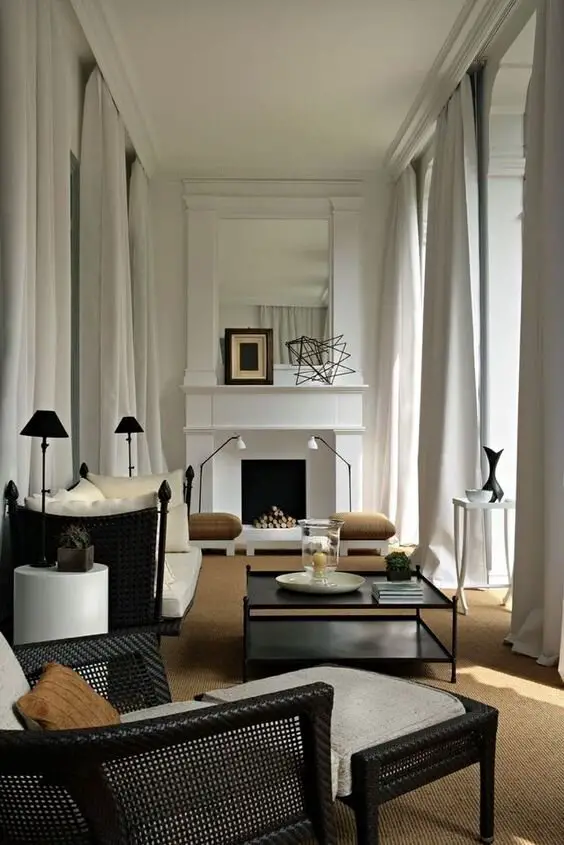
Images via M. Frederick Design & Stefano Dorata
I’m back at it sharing some more furniture layout ideas and floor plans!
If you caught my last post like this, I shared some ideas for large living rooms, but this time, let’s take a look at long and narrow ones. Think New York City, San Francisco-style apartments, condos, and townhomes.
Yep, those.
I’ve had a couple of requests for this type of floor plan, and I understand why… it can be tricky AF! There are so many different pieces of furniture to incorporate, and you want to make sure there’s a good flow throughout the space without it feeling awkward.
But don’t fret, I have some awesome ideas up my sleeve that I know you’re gonna love!
First, let me just preface this post by saying that there are a hundred different scenarios for this type of room and I decided to focus on ones that have a staircase.
But…even if you don’t have stairs, you can easily imagine each of these scenarios without them!
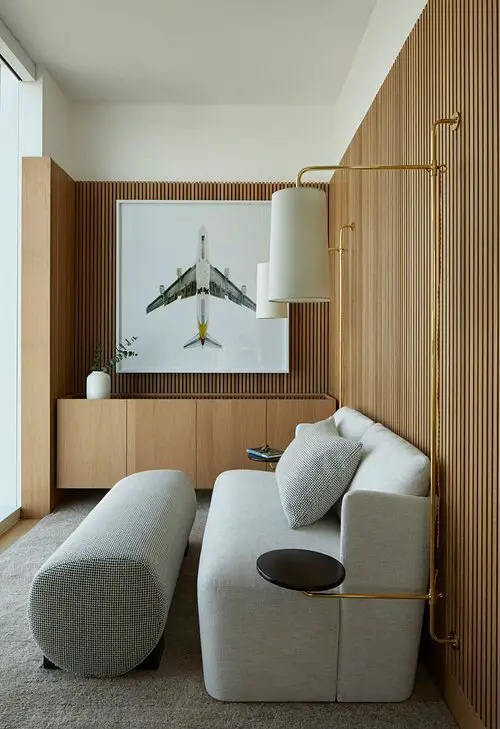
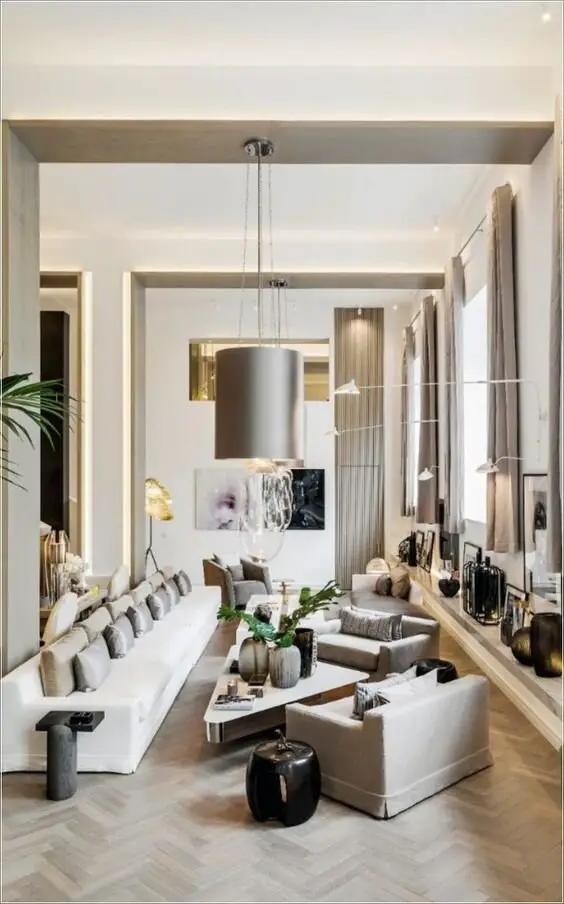
Images via Kaemingk Design & Kelly Hoppen
Before I get into the floorplans, I want to take a second and answer two frequently asked questions about arranging furniture in a long and skinny living room:
How do you decorate a long and narrow living room?
Each room is different but in general…
- Place the sofa on the largest wall.
- Put side tables and lamps on either side of the sofa.
- Place a narrow console table on the opposite wall of the sofa, if it’s available.
- Next, place accent chairs around the sofa and/or sofa table. If there’s no room, try small stools instead!
- Fill blank wall space with artwork, bookcases, shelves, and decorative tables.
- And for those weird, empty spots that are leftover? Put a plant or decorative plinth there!
How do you make a narrow room look wider?
- Place your sofa on the largest wall and place a mirror above it, it’ll give the illusion of a bigger space.
- Pick out furniture that fits the scale of the room. i.e. If your living room is narrow, don’t buy a super deep sofa.
- Opt for hanging as much as possible. Hang TV’s instead of using a media cabinet, and use shelves for books and decorative items instead of tables.
- For extra seating, place small stools under an open console table.
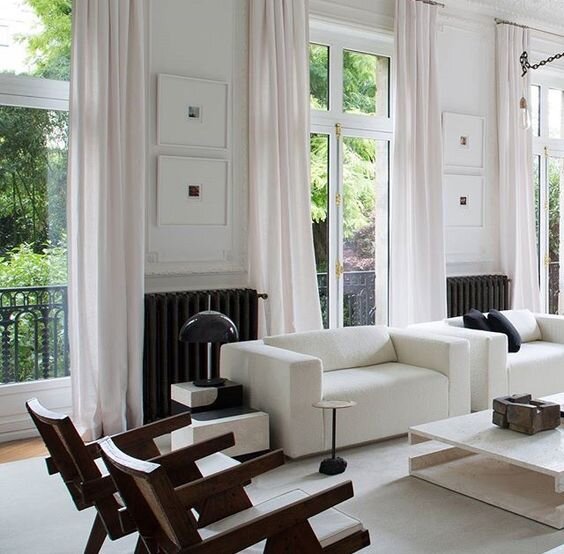
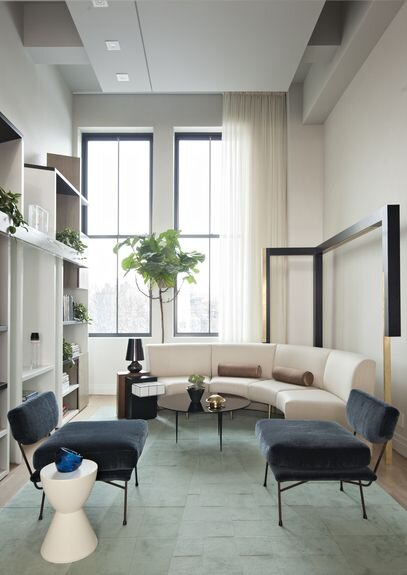
Images via Stephane Parmentier & Rafael De Cardenas
NO. 01
12’ x 20’ Narrow Living Room with a Fireplace
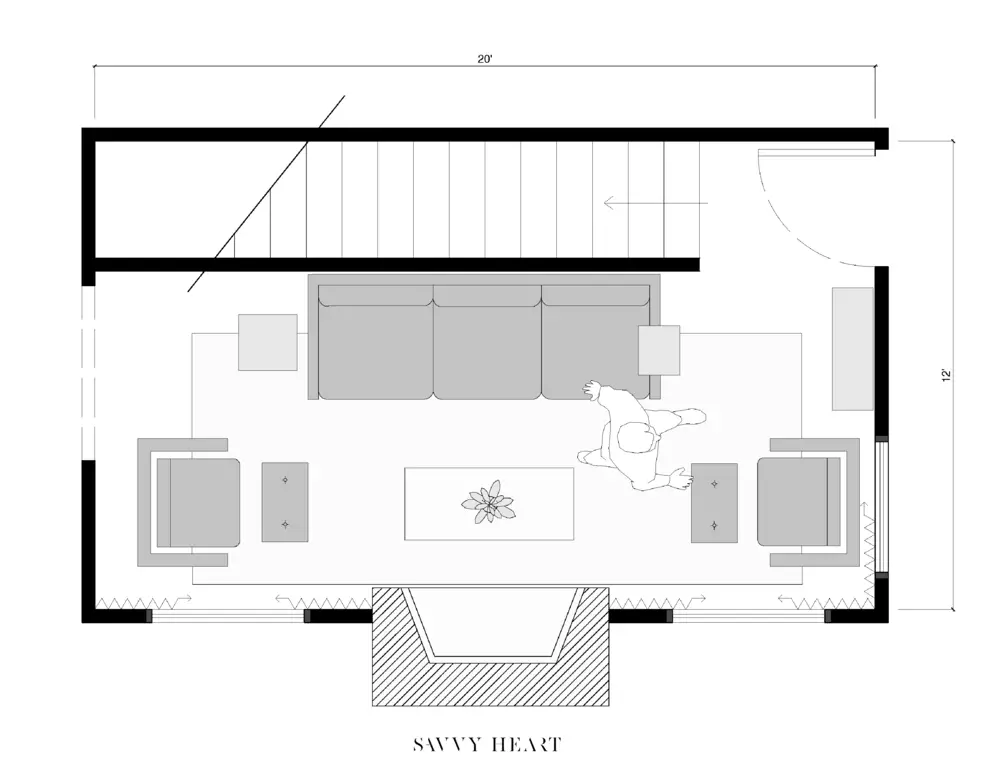
Since the fireplace is centered with windows on both sides, I tried to mimic that arrangement with the furniture. I placed the sofa on the largest wall and then put an accent chair on both sides. If I placed the chairs closer towards the sofa, I would have been left with a couple of weird spots behind the chairs. Instead, I scooted the chairs out a bit further and used footstools to make the chairs appear longer.
NO. 02
12’ x 20’ Open Concept Narrow Living and Dining Room
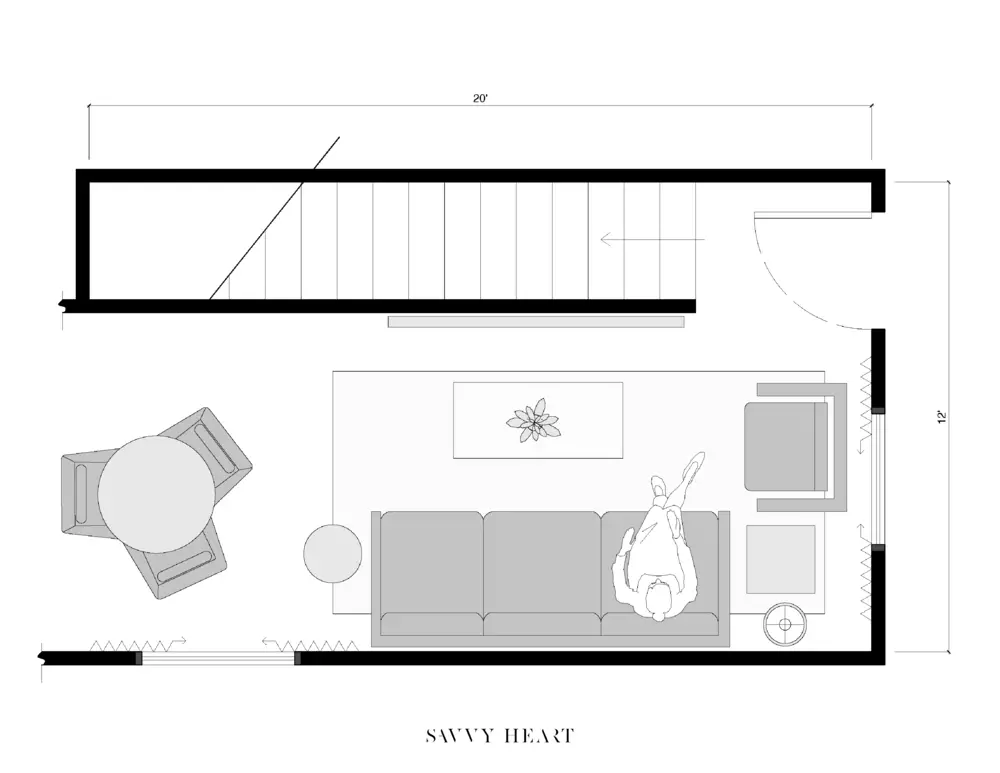
In this scenario, the living room is open up to the dining area, which then opens up to a kitchen (not pictured). I placed a sofa on the longest wall, facing the stairs, and then placed one armchair to the side of it. I opted for a round dining table to keep the flow as open as possible. You could also place a console table on the stair wall and put two small stools underneath (if you needed extra seating).
NO. 03
12’ x 20’ Narrow Living Room Layout with One Window
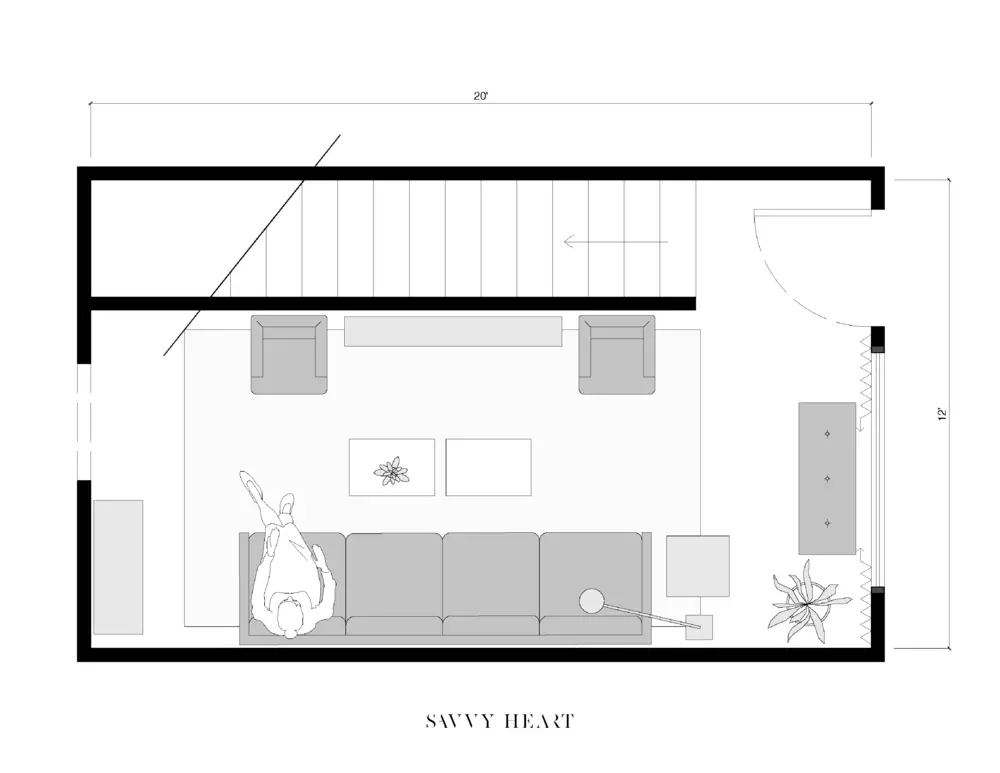
I started by placing the sofa on the largest wall and then put two side chairs and a table on the opposite wall. This creates two pathways to get through the room. Since there’s only one window, I placed a long bench below it, allowing the light to travel throughout the entire space. To finish, I filled in extra areas with plants and another small console table.
NO. 04
12’ x 20’ Long & Narrow Living Room w/ Two Windows
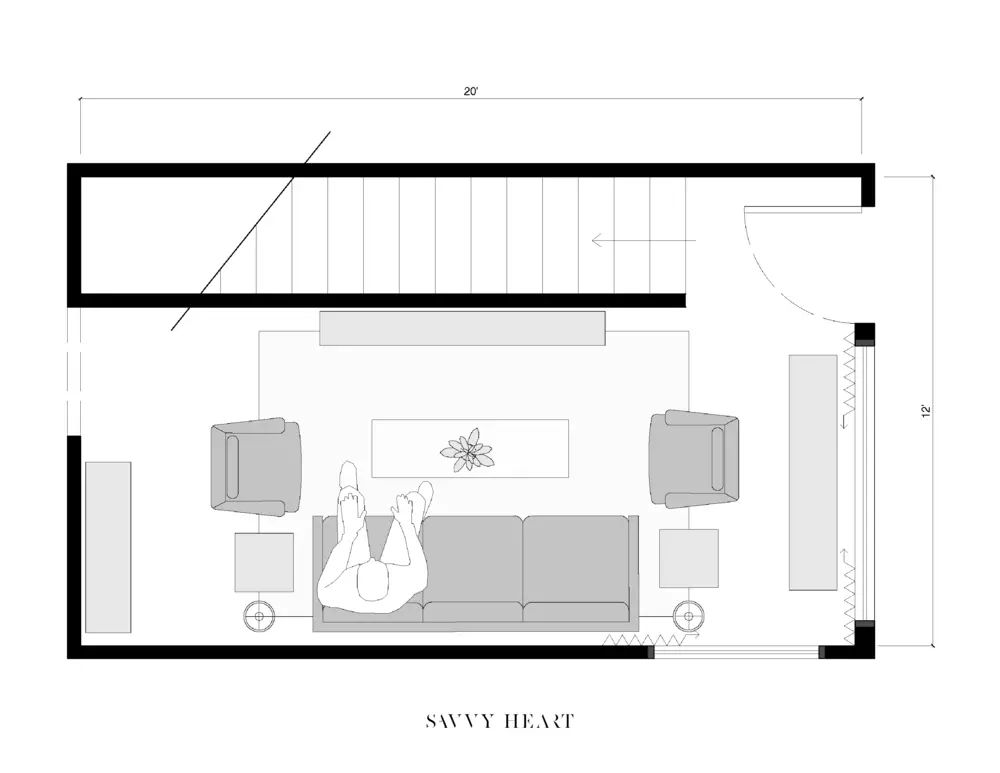
In this scenario, there are only two windows in the front of the room. I placed the sofa on the largest wall and balanced it out with two armchairs. To fill in the extra spots, I used side tables, bookcases, and lamps. Note: if the stair-wall was full-height, this scenario could also be mirrored, allowing more light to enter the room.
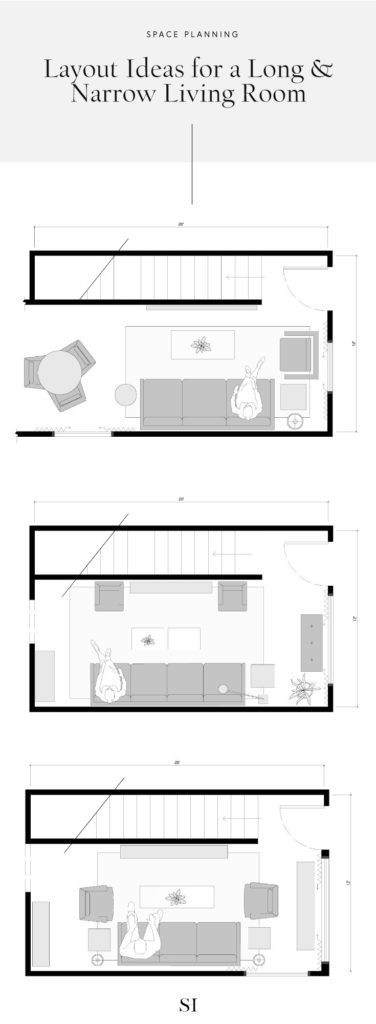
There you have it! Four floor plans and furniture layout ideas for a long and narrow living room.
I know there are so many variations and scenarios for long and narrow living rooms, but I hope that these floorplans gave you some ideas and a jumping-off point for your own living room!
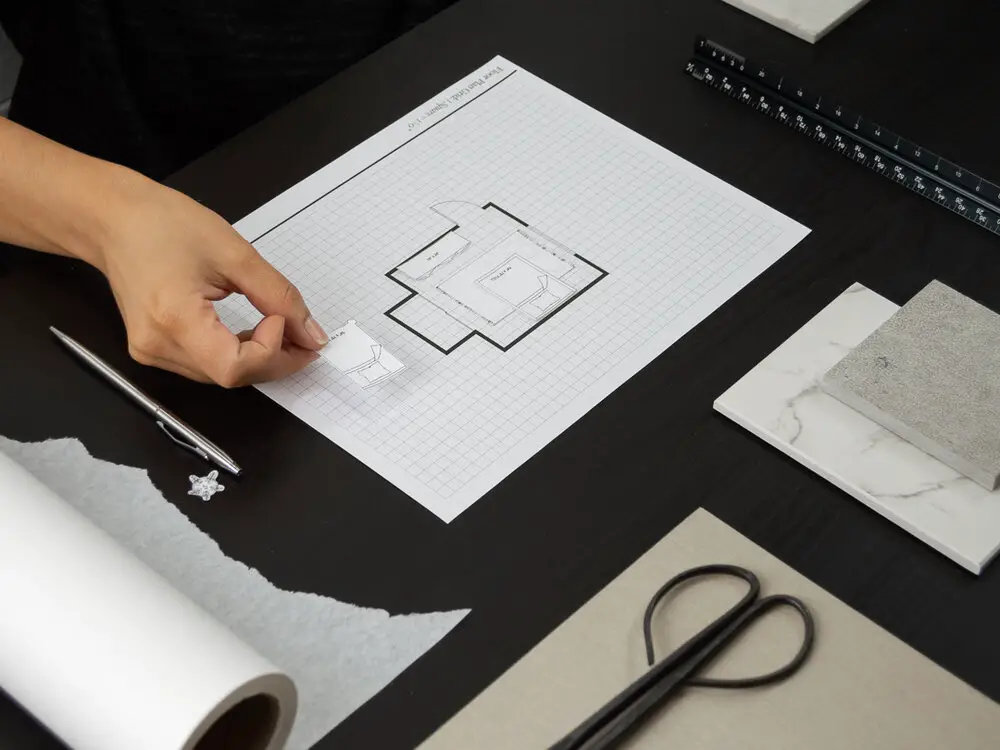
If you still need help with your living room layout, be sure to check out my e-design services or the Savvy Room Planner!
Until next time,
Cheers!
Hi Terra, I think I have the worst case scenario. Narrow living room like all the ones you’ve outlined above. Fireplace at far left short wall. A set of built in cupboards on the long right hand wall. A small window on the long left hand wall. Seprate entry and exit points from far right. Any ideas??
Hi Felicity- that sounds like a tricky one! It’s a little hard for me to picture, but it sounds like the sofa should probably be in the center of the room. Have you tried that? I offer one-off services such as space planning if you need more help!
Nice Post!
Hi, I have a room in my basement. It’s long and narrow. Windows along one side with bench seating. How can I place furniture?
It’s really a great and useful piece of info. I am happy that you shared this useful info
with us. Please stay us up to date like this.
Thanks for sharing.
Thanks, Mika!
Hello! My dilemma is I not only have a narrow living room (14-9x 12-3), but there are no solid walls. The closest thing I have to a solid wall has a stair case above it (at one of short ends) the opposite wall is a sliding door, the only long wall has 2 large floor to ceiling windows. I don’t know where to place the couch, if I should put a television in there. I really need help.
Hello! All these ideas look great except my TV has to be on one of the shorter walls so i actually need to face the long way, any ideas?
Hello and thank you so much for helping with your ideas,
I have a small area of long narrow living room combined with kitchen and I feel like everything is like you put them in a line one after the other. So first the kitchen second the 6 chairs dinning table and third the sofa with the little table and tv furniture in front. I do not like that they are in line I feels squeezed and I dont enjoy at all. Any ideas?
About 10x14sqft, main entrance door on one of the short walls, a large window on one of the long walls, and a large opening on the other long wall. The only solid wall is the far short wall. What should I do?
I have a very strange layout of my den. One end is large brick fireplace, with backdoor next to it. Opposite end is a bay window. Large wall has two windows. Opposite wall is a shorter wall with a double opening to kitchen. How do I place furniture?? Help
Living room is 20×9 and fully open to kitchen. Kitchen has a 12ft x 45” island with sink that seperates the kitchen and LR.
Kitchen is 20×11.
On the short exterior wall of LR there is a 32 inch window, a wood burning fp that is 5 ft and then a 32 inch exterior door to the screen in porch.
On the opposite short end is arched opening to hall and entry way.
I had wanted to place my sofa facing the only real wall in the LR, the 20 ft long one. Btw ceiling in LR is 18 ft tall and slopes to 9 ft at exterior wall with fp.
However, placing sofa facing the 20 ft wall where I hoped to do built in shelving with space for 65 inch tv in the middle of built ins makes the room feel awkward. The sofa backs up to island seating so I placed it at 8 ft and left 5 ft walkway between sofa and island. Sofa is currently a 95×95 sectional that I like
The other option is sectional sofa with 1 L on long wall and other L facing fireplace. It feels much better. But that means my silly 65 inch tv has only above the fp to go.
Any other options that keep the TV?
I can post pics and floor plan if helpful.
Are there any other options that keep the TV?
Hi Riley, you can upload your info here: https://docs.google.com/forms/d/e/1FAIpQLSdlRXo_QPeDvnb1oy7nIPFJfJ-kfIBp3EJSQOQP8hkQQx7jNQ/viewform?usp=sf_link OR you can hire me to do some space planning. You can view that service here: https://etsy.me/3YTIWxB
10 18 space…open long side , window and patio door on long side.