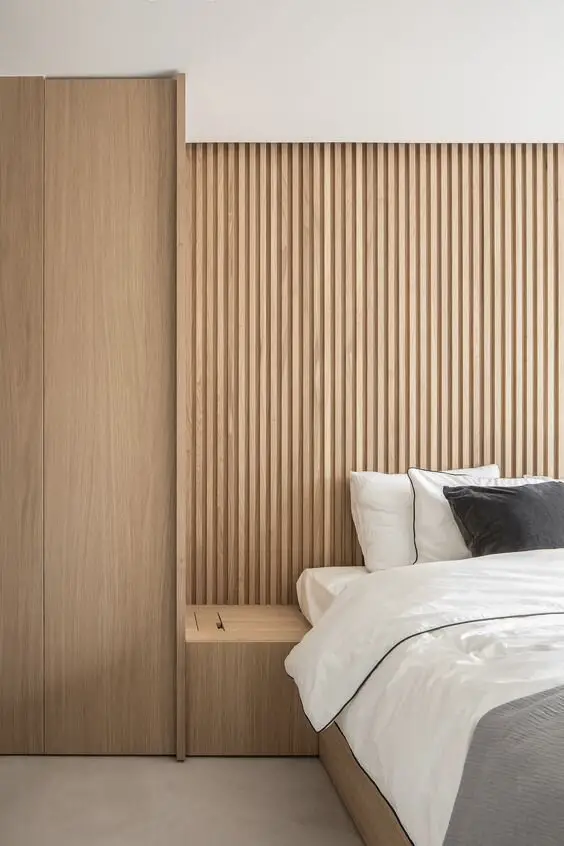6 Things To Consider Before Choosing A Floor Plan For A New Construction House or Build

Whether you’re buying a new home, building from the ground up, or renting an apartment, chances are, you’ll see a ton of different floor plans.
And while most people glaze over them and focus solely on the square footage, there are many things to think about before deciding on a floor plan- and even more so before deciding on a furniture layout for your space. After all, a good floor plan should make your life easier, not harder!
Over the years of helping clients with floor plans, I noticed a handful of things that most people look for in a floor plan, including myself… so in this post, I’m talking about six things you should think about before deciding on a floor plan or furniture layout.
1. Seating Capacity
Let’s face it, at the end of the day, everyone gathers in the kitchen and living room. So whether you have a large family or entertain from time-to-time, you’ll want to think about how many seats you’ll need on a regular basis and for special occasions.
Whether that’s around the TV in the living room, or gathered around the dining table for a big feast, you want to make sure you have enough seats- or at least enough space to accommodate a couple of extra chairs if needed. There’s nothing worse than thinking you have enough space, and then two people come over and suddenly your space feels super crowded.
Here are a few questions to ask yourself:
Can the living room fit all the seats/people I need it to? How big of a sofa can I fit into this space? Is a sectional also an option? Are there multiple ways I could arrange furniture in this space? Does the dining room fit a large enough table? Is the kitchen seem good for entertaining?
2. Space & Flow
We talked about furniture and making sure there’s enough space for that, but, in general – is there enough space for your needs?
Can people enter and exit the space easily? Can they navigate around pieces of furniture without tripping over something? These are all the tiny little details you need to figure out – especially when you get down to the nitty gritty and determine a furniture layout.
When looking at floor plans for a new build or remodel, this won’t matter as much- since the architect who designed it should have a sense of space. But if you’re moving into an older house – remember that older homes won’t have an open concept like newer homes, and sometimes the rooms can be much smaller.
3. Storage
Storage is a huge factor for most people. And whether that’s a walk-in closet, lots of kitchen cabinets, or misc. storage throughout the house, there’s no getting around it… we all need and want more storage!
Check to see how much storage your home or space has. If your space doesn’t have ample built-in storage, be sure to note the places where you could add a bookshelf, media credenza, or large dresser if need be.
Bonus points if you have storage in the entryway for coats, shoes, umbrellas, dog leashes, etc. And another place for your misc. items like tools, hardware, and keepsakes.
4. Natural and Artificial Lighting
I can’t stress the importance of this enough…. natural lighting is everything! Especially in the living room, kitchen, master bedroom, and dining room. Bonus points if you have great natural lighting in the bathrooms, too. But natural light can come with its own challenges and costs. Most likely you’ll need to get some type of window covering, like shades, blinds, or curtains, and depending on the number of windows you need to cover, this can get pricey. Just something to consider…
Next, let’s talk about artificial lighting. Check to see if there are any hard-wired lights like chandeliers, can lights, pendants, etc. If there’s lighting in the space, you’re in luck- you won’t have to add as much accent lighting. But, if your space is lacking in the lighting department, you’ll have to get a little creative. Think of all the ways you can use lighting in your space – from table lamps, floor lamps, wall sconces, picture lights, and even a chandelier or flush mount light- you’ll probably be incorporating a few of these to give your space an ample amount of light.
5. Kitchen Location
If you cook often, this next one is important…. the kitchen location!
After talking with clients, I know I’m not alone when I say that I don’t want to be left out when I’m entertaining and cooking in the kitchen. I want to be part of the conversation! (let me know in the comments if you agree)
So, for this reason, an open concept kitchen that allows itself to be open to guests, conversation, and casual dining is usually the best.
6. Laundry Location
Laundry location… this one thing is probably important to you, but maybe you’ve never considered it. And sometimes, it just is what it is, and you have no control over it.
It’s one of those details that can get overlooked, but for your day-to-day, you don’t want to have to drag your dirty laundry any further than needed. I live in a split-level home, so dragging our laundry up and down the stairs gets a little annoying. Can you relate?
I hope this post helps you decide what is the most important to you when it comes to a floor plan. Was there anything on this list that you were surprised to see? And what did I miss? What is something that you have to have in a floor plan? I’d love to know in the comments below!
Until next time,
Cheers!



