5 Furniture Layout Ideas for A Small & Square Living Room + Floor Plans
My blog contains affiliate links- which means that if you click on a link and end up purchasing something, I’ll earn a small commission. You’ll never pay a penny more, and I can continue creating free content like this, so it’s a win-win!
share /
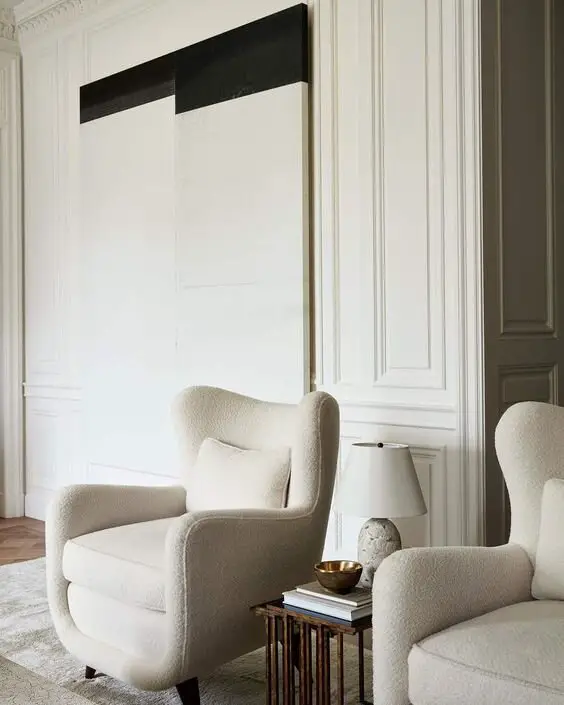
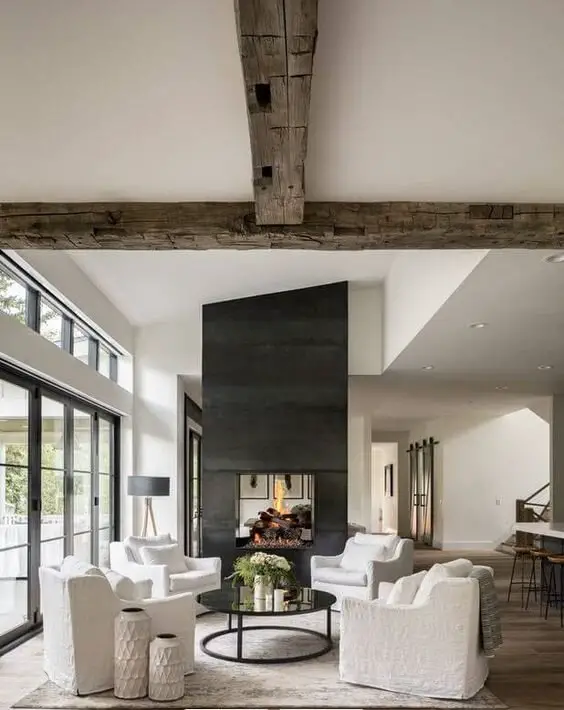
Images via Rosie Seabrook & Colorado Home Mag
If you live in a large, traditional house, then chances are you have a sitting room. And if you’re asking yourself what the heck a sitting room is and how to arrange furniture in one, you’re in the right spot!
Sitting rooms, also known as parlor rooms, are typically located towards the front of the house, close by the front door. They were designed as a place to greet your houseguests, but they also happen to be the perfect room to read a book, sip a coffee, take a nap, or play games with your family.
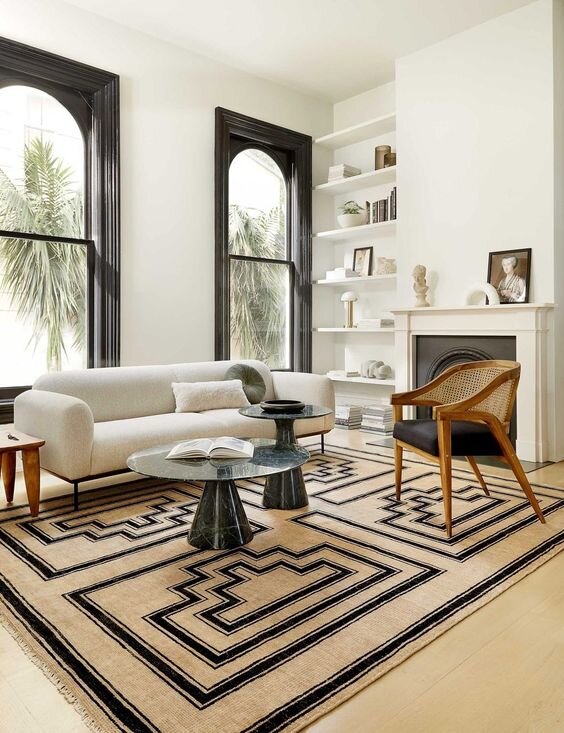
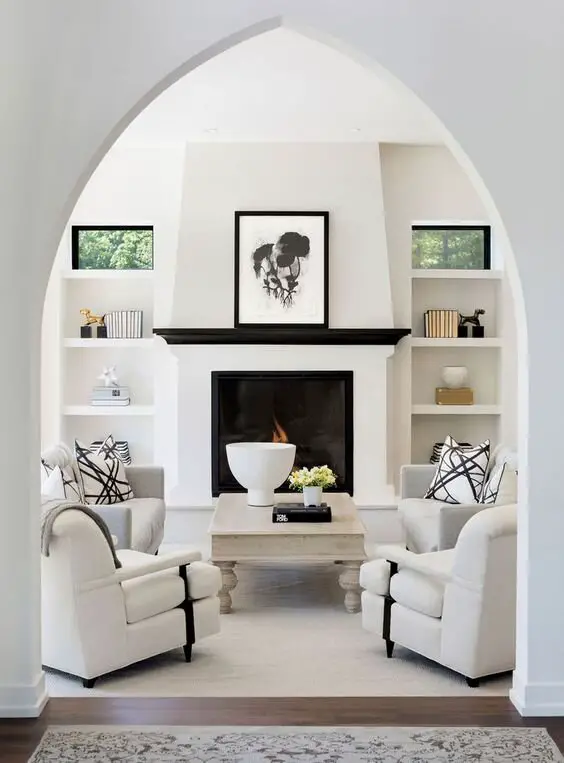
Images via Lulu & Georgia & Detail Homes
Now that you know what a sitting room is and what it’s used for, let’s switch gears and talk about how to arrange furniture in a sitting room.
A sitting room is typically smaller than a living room or family room, and there’s usually no tv, so where you place the furniture is key.
To give you a few ideas about how to arrange furniture in your sitting room, I lined up five different scenarios based on a square room.
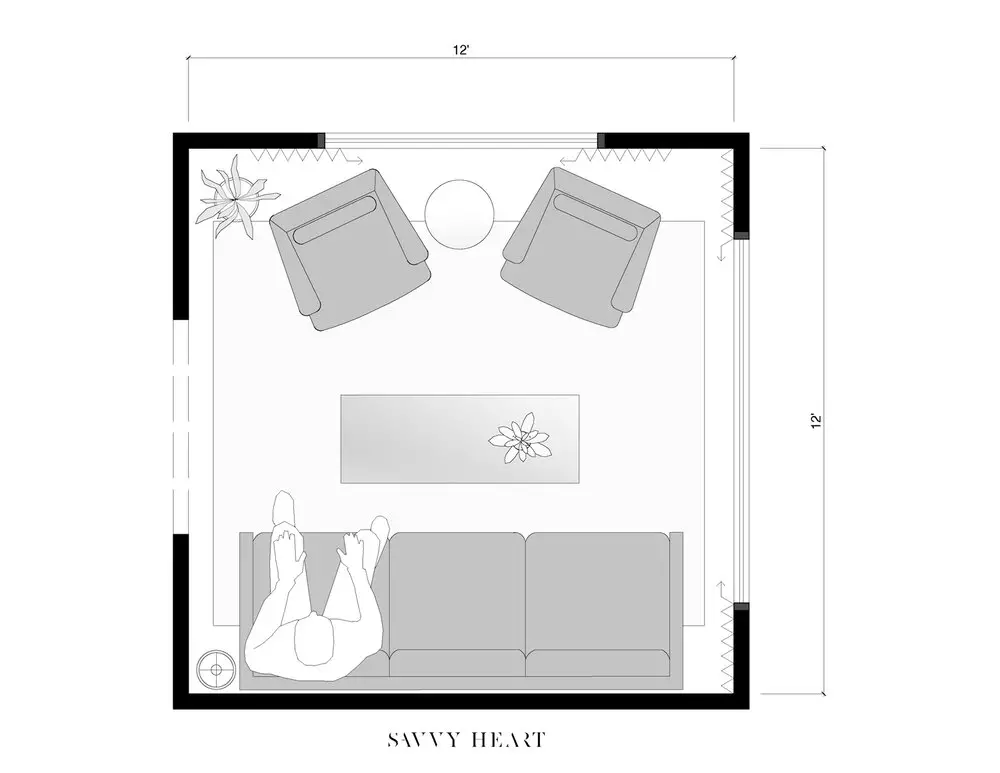
SCENARIO 1:
Sitting room with one doorway & 2 large windows
Since there’s one doorway in this scenario, I wanted to keep a clear path throughout the space.
I started by placing the sofa on the largest wall and balanced it out with two accent chairs and a plant in the corner to add some height.
Image via The Savvy Heart
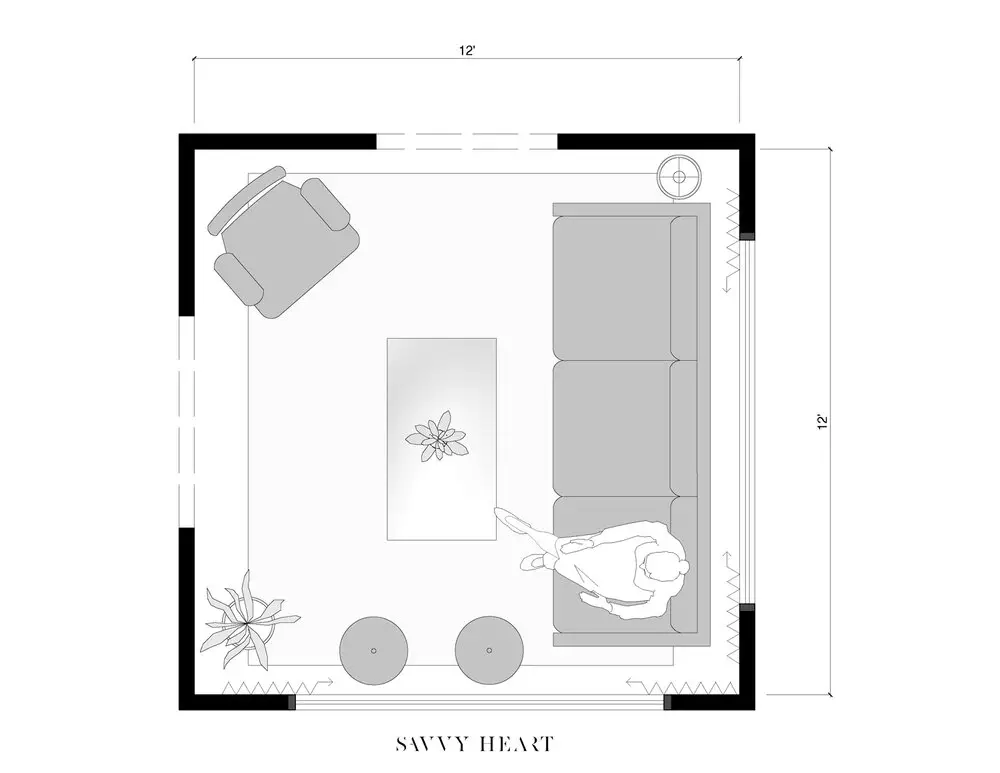
SCENARIO 2:
Sitting room with two doorways & 2 large windows
Since there aren’t many walls to work with, I placed a sofa along the longest window wall and snuck a lounge chair in the corner.
To bring some height to the other side of the room, I placed a houseplant in the corner and then brought in two accent stools for some more seating.
Image via The Savvy Heart
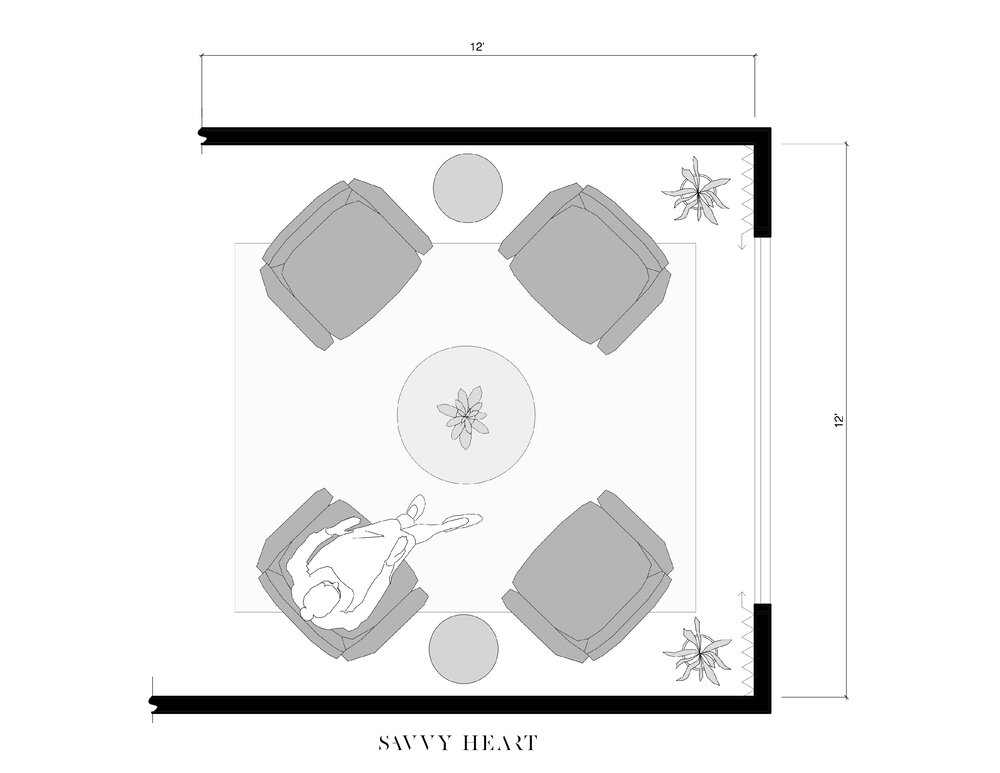
SCENARIO 3:
Open concept sitting room with one large window
Instead of placing the sofa on the largest wall, as I typically do, I created a different type of seating arrangement with four swivel chairs. This gives the space a lounge vibe and doesn’t feel quite as formal as a sitting room with a sofa and chairs.
Image via The Savvy Heart
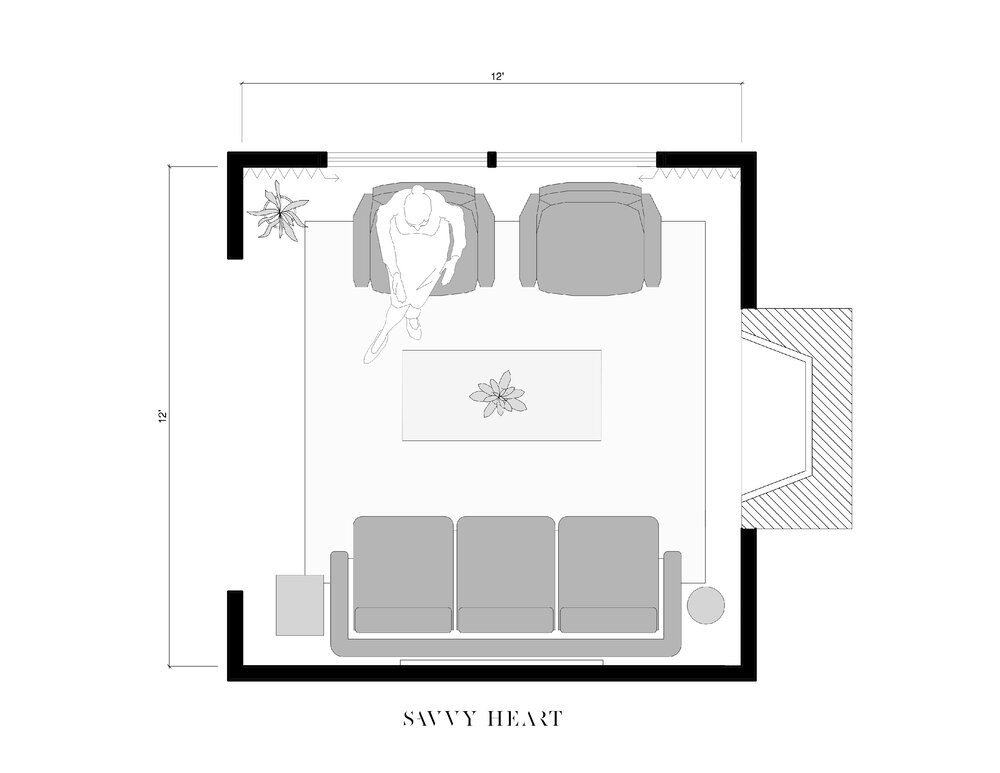
SCENARIO 4:
Sitting room with open one large window & fireplace
In this scenario, there is one large doorway, a window, and a fireplace. To keep the focal point on the fireplace, I placed the sofa on the longest wall and balanced it out with two accent chairs. You could also swap those chairs for another sofa- preferably one that is the exact same as the other one to get a clean, symmetrical look.
Image via The Savvy Heart
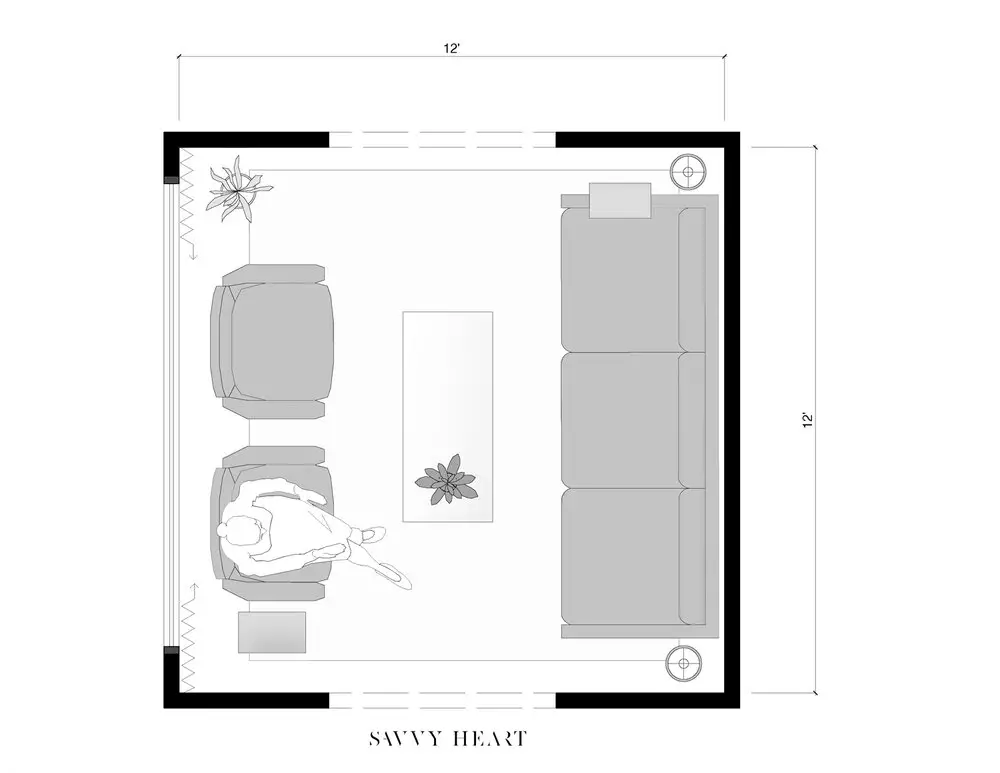
SCENARIO 5:
Sitting room with 2 doorways & 1 large window
In this scenario, the doorways are in the middle of the room, so it was important to create a clear walkway throughout the space.
I placed the sofa on the largest wall and opted for a slim coffee table to keep the walkway as large as possible. You could also swap the long coffee table for two small stools for some more seating.
Image via The Savvy Heart
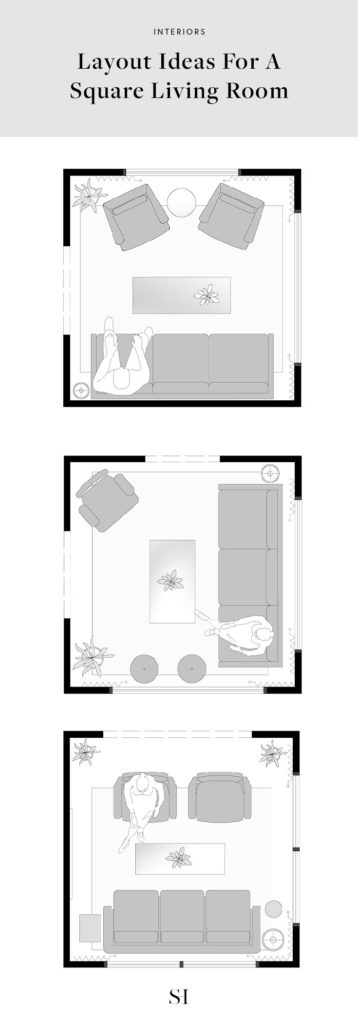
There you have it- five layout ideas for a square sitting room!
I hope this post helped you out and gave you some ideas on how to arrange furniture- whether that’s in a sitting room or a formal living room!
If you’re struggling with how to arrange furniture in your sitting room, be sure to check out my e-design services and other space planning posts, and grab my free resource- “17 floor plan ideas for square & rectangular living rooms.”
Until next time,
Cheers!

/ make a comment /